REMEDIAL MEASURES
Contents
Land planning
Building permission
Approval of building
REMEDIAL MEASURES IN NEW BUILDINGS
Building protection on land with middle radon risk
Building protection on land with high radon risk
PROCEDURE OF BUILDING RECONSTRUCTION
REMEDIAL MEASURES IN EXISTING BUILDINGS
REMEDIAL MEASURES AGAINST RADON ENTRY FROM SOIL
Radon ventilation from soil
Replacement of floors
Forced ventilation of indoor air
REMEDIAL MEASURES AGAINST RADON ENTERING FROM BUILDING MATERIAL
Reduction of the radon exhalation rate due to the tight modification of indoor finish surface
Indoor radon ventilation
REMEDIAL MEASURES FOR RADON ENTERING FROM WATER
This section, which was developed by ing. M.Jiránek, Faculty of Civil Engineering, CVUT University in Prague, is related to both new buildings and extensions, especially for separate flats. The main principles of the procedure during the individual phases of the planning permission can be summarized in the following points:
A. Land planning
The result of radon survey on the grounds is important data for the decision of house location and possible radon remedial measures. During land planning it would be also known if there is available a water source with suitable radon and other natural radionuclide concentrations. Pursuant to the legislation, all water suppliers to the public water mains are obliged to secure the systematic measurements of natural radionuclides in water, and if limit values are exceeded, water must not be supplied to the public water mains.
B. Building permission
The design and the construction themselves have to be modified to radon risk. In the next chapter, you will find more detailed information on the principles of remedial measures. It is also necessary to point out that danger may appear if old non-measured building materials (e.g., some types of slag, old building material produced of fly ash, etc.) are used. If you consider using such materials, we recommend that the material be tested for natural radionuclides.
C. Approval of building
If a building was constructed on low radon risk area, and suspicious building material was not used, and water supplied has low radon concentration, the other measurements will not be needed for the approval of the building.
Otherwise, it is recommended that the verifying radon concentration measurements be done in houses, especially in houses on underlying soil with high/middle radon risk (i.e., to verify if the recommended guidance level of 100 Bq/m3 has not been exceeded), and to make sure if remedial measures would be effective.
REMEDIAL MEASURES IN NEW BUILDINGS
The draft of the remedial measures in new buildings is based on the radon risk category of land. The radon risk category is determined during the radon survey. The methods of house protection against exposure to radon for the individual risk categories are summarized in table 2.
Table 2: The survey of the recommended remedial measures in new buildings
|
Radon risk category of land |
||||
|
Remedial measures |
low |
middle |
lower part of high risk |
high |
| Damp-proofing |
|
|
|
|
| Remedial insulation |
|
|
||
| Remedial insulation + subsoil ventilation |
|
|||
| Remedial insulation + air gap ventilation |
|
|||
| Legend: |
|
Recommended standard application |
|
|
Recommended application only in the cases when any residential rooms are not present on floors in contact with soil or in a combination with the forced ventilation of indoor air |
Building protection on land with low radon risk
In this risk category, no special provisions are required. Normal damp-proofing that is designed in accordance with hydro-geological conditions provides sufficient building protection. Nevertheless, the insulation has to be installed over the whole ground area of the building. It is also recommended that the corridor with stairs leading from the underground floor to the upper floors be separated by the door.
Building protection on land with middle radon risk
All constructions having direct contact with soil and constructions with remedial insulation, that is also used as damp-proofing, can be considered as houses with a sufficient remedial measure. Each high-quality and long-life damp-proofing, with the measured radon diffusion coefficient, may be considered as remedial insulation in compliance with ČSN 73 06 01. According to the radon diffusion coefficient, any designer is able to calculate the required remedial insulation thickness. The remedial insulation must be laid down continuously on the whole area of the structure in contact with soil, i.e., even under walls (fig. 2). Special attention should be devoted to the sealing of gaps by the remedial insulation. To a large extent, the installation quality will indicate the resulting remedial insulation quality. We recommend that insulation work be done by a specialized company, in particular if plastic foils are employed.
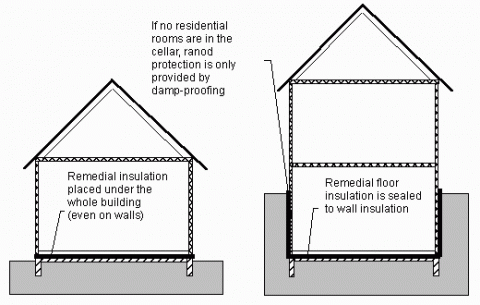
| Fig 2: | Building protection on land with middle radon risk by means of remedial insulation that can be replaced by damp-proofing in houses with cellars. This can be done only on the condition that no residential rooms are in the cellar. |
The remedial insulation in the structures in contact with soil may be replaced in the houses by common damp-proofing if the following conditions are met:
- The house is built with a cellar under the complete house area.
- No residential rooms are found in the cellar
- All year reliable natural ventilation of the cellar is provided
- The cellar entrance from the floors above is provided with an automatic closing door with sealing.
Building protection on land with high radon risk
If a building site is classified close to the lower limit of the high radon risk category (the radon concentration in soil does not exceed twice the concentration that separates the middle and high radon risk categories), we proceed in the same way as for the grounds with the middle radon risk category. In all other cases, the remedial insulation for all structures in direct contact with soil must be completed with either a ventilation (drainage) system under the house (see fig. 3) or an air gap ventilation under the insulation (see fig. 4).
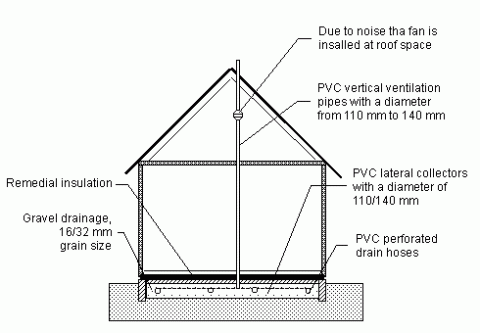
| Fig. 3: | A subsoil ventilation under the house through the perforated pipes that are inserted into a gravel layer under blinding concrete. |
The ventilation system should reduce the radon concentration under the foundation plate, or create negative pressure in subsoil compared to indoor air pressure. The ventilation system is a system of perforated ventilating pipes (e.g., plastic, ceramic, stoneware, etc.) that are inserted into a gravel layer under the foundation plate (see fig. 3). The distance of parallel pipes should not be lower than 2 metres or higher than 4 metres. The pipes are arranged so that the drainage layer is ventilated from the whole area of the ground area. The diameter of pipes ranges from 60 to 150 mm. To improve effectiveness, it is recommended that the ventilation system be ventilated by vertical pipes, with a diameter ranging from 100 to 150 mm, that protrude above the roof. The ventilation system can operate in two ways: passive (that is, the ventilation system is controlled by temperature and pressure differences in houses) or active (that is, fans are used). Because the fan is installed on the vertical ventilating pipes, each passive system may be easily transformed into the active system in the future.
The air gap ventilation (see fig. 4) should reduce the radon concentration under the remedial insulation, or create negative pressure compared to indoor pressure (i.e., atmospheric pressure). The foils with dimples, for example Platon, Delta, Tefond, Penefol-Lithoplast, etc., are most frequently used to form the air gap. The foils form both the air gap and the remedial insulation above the gap. The air gap ventilation must be designed so that reliable airshift over the complete house ground area is provided during the whole year. A higher reliability and effectiveness will be achieved by the air gap ventilation through the vertical pipes leading above the roof. We recommend that negative pressure be maintained in the air gap (e.g., by means of a fan).
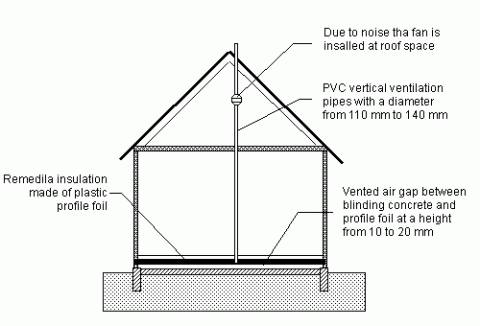
| Fig. 4: | The reduction of the radon concentration under the remedial insulation by means of the air gap ventilation |
PROCEDURE OF BUILDING RECONSTRUCTION
In this section, the principles of refurbishment in existing houses are described. Information can also be useful for owners of houses in which a higher concentration than the recommended value has been detected, and for proprietors considering the implementation of remedial measures.
A. Building permission
Before the building permission is issued, the measurement of radon concentrations in the house should be carried out. If EEC guidance level (200 Bq/m3) is exceeded, it is recommended (after completing the radon diagnostics) that the reasonable remedial measures be done during the reconstruction. Their principles are described in detail in the next chapters. In this phase, you can also to try to get state financial support, as described at the end of this brochure.
B. Approval of building
If a higher radon concentration was detected in a house before refurbishment, it should be verified at the approval of building that the implemented remedial measures are effective (i.e., the equilibrium-equivalent radon concentration [EEC] is lower than 200 Bq/m3.
REMEDIAL MEASURES IN EXISTING BUILDINGS
The results of the detailed radon diagnostics that finds out the type, position, radon exhalation rate, and pathways of radon propagation are used as the basic data for designing the remedial measures. Moreover, the complete condition of the house, its layout (i.e., location of residential rooms in relation to subsoil), tightness of peripheral jacket, ventilation system, etc., must be considered. The greatest attention should be devoted to the condition of the structure in contact with soil. A consistent and high-quality construction-technical survey of the building that is related to the radon diagnostics may save money considerably.
The state financial support for the remedial measures for existing buildings cannot be applied as aid for an improvement of construction-technical conditions, even if, in practical terms, we often meet with such an approach. At first, only such remedial measures are selected that require the minimum intervention in houses, and that do not demand other construction activities. Only in such cases, investors may expect that the state financial support could cover a greater part of the costs that are related to the remedial measures. Investors who are not satisfied with the radon elimination and call for improvement of the existing structural condition must take into account that the improvement will be paid by their own financial means.
REMEDIAL MEASURES AGAINST RADON ENTRY FROM SOIL
Remedial measures implemented on a self-help basis
If residential rooms are separated from subsoil by a cellar, or EEC does not exceed 400 Bq/m3 (even if the structure is in contact with subsoil), the owners of houses can implement many simple remedial measures that are done on a self-help basis. The remedial measures are based on sealing all radon entries (entry ways) into houses and increasing the airshift rate. In particular, the following remedial measures can be made by the owners: for instance, sealing cracks, sealing all entries and gaps in the structure in contact with soil; the replacement of drains through disconnecting floor traps; sealing the entries in the ceiling between the cellar and the ground floor; the prevention of air flow from the cellar to the upper floors by sealing the existing cellar door; air flow increase in the cellar by ventilating holes, etc.
If EEC exceeds 400 Bq/m3, we may decide between two following remedial measures depending upon the construction-technical condition and permeability of the house: the installation of subsoil ventilation and the reconstruction of floors including the installation of new remedial insulation and the application of forced ventilation.
Radon ventilation from soil
In many cases, the active ventilation of radon entering from the underlying soil can be a very effective remedial measure; in such a case, radon is ventilated by means of many suction holes. The suction holes are placed so that the air can flow under the complete ground area. If the holes cannot be drilled into the floor from inside, the area under the floor can be ventilated even from outside by means of the entry of the strip foundation (see fig. 5). Nearly all time, the air is sucked off from soil by forced ventilation by means of a fan. To attain the maximum possible efficiency of the system, it is necessary to seal the floor structure above soil. The optimal floors are made of concrete (the floors need not be insulated), and boarded floors are less suitable. Furthermore, the remedial measures require high/medium permeable soil, or at least, a permeable drainage layer under the building should be present. Because of low purchase costs, high efficiency and the possibility of fast installation, this remedial measure is very popular abroad. Some successful installations have been implemented in the Czech Republic, and this method is now preferred.
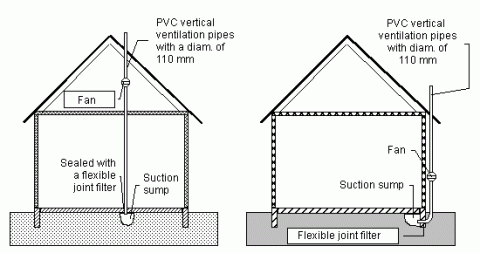
| Fig. 5: | The variants of active radon ventilation from soil under the existing house |
Replacement of the floors
This measure that is based on the replacement of the floor structure is suitable only for existing buildings with residential rooms and floors in very poor condition and that are not sealed (for example, wooden floors or dry tiles placed directly on soil). In such cases, the new floor is a very expensive remedial measure. Considering the time-consuming installation and an uncertain efficiency, this method would not be preferred. Nevertheless, the method can be used in cases when a combination of the sealed floor and the ventilation system and/or the vented air gaps are employed. This is in the following cases:
- If there is a problem with humidity (e.g., damp walls),
- If soil is classified as a high radon risk,
- If indoor EEC exceeds 1,000 Bq/m3.
Forced ventilation of indoor air
The use of a slightly positive pressure forced ventilation of indoor air to reduce the indoor radon concentration in existing buildings, when radon enters from soil, requires a relatively high-quality and sealed structure in contact with soil. If radon enters from building materials (for example, the START houses that were built from Rynholec clinker concrete), forced ventilation is assumed to be the most effective remedial measure, but relatively expensive. The design and the delivery of the ventilation units are carried out by specialized companies. The ventilation units are set according to the radon entry rate measured in individual rooms, and these units can operate continuously, or in the cycles with the operating time that is dependent upon the radon entry rate into the rooms. The units may also operate only if people are present indoors. The ventilation equipment should be provided with heat recuperation and an outdoor air filter. The ventilation systems can be designed for the house as a whole, or only for the individual parts of house. Because of installation either on the roof or in the basement, the arrangement of the ventilation unit is advantageous for its smooth-running operation (see fig. 6). But on the other hand, the presence of air ducts that are cleaned with much difficulty is unsuitable, and moreover, the architectural design must be suitable for such an interior.
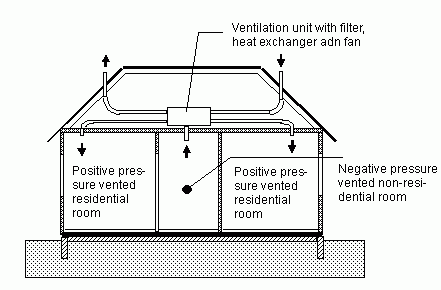
| Fig. 6: | Central ventilation system |
The ventilation unit can be designed individually for each room in the house. In such a case, there is a problem with quiet operation of the ventilation unit installed indoors. Nevertheless, the unit can be optimized to the radon concentration in the house. This also depends on the owner whether he uses the ventilation system or not.
The installation of the separate ventilation units in each room seems to be very perspective. The advantage of the ventilation unit is the optimized output adjustment in compliance with the requirements and the elimination of ventilation pipes that may not be sanitary. Greater use of the ventilation unit is limited by noise that is mainly unacceptable in bedrooms.
REMEDIAL MEASURES AGAINST RADON ENTERING FROM BUILDING MATERIAL
If the radon diagnostics shows that the building material significantly contributes to the higher radon concentration, the following solutions are proposed.
Removal of the building material with high radon exhalation rate
In principle, non-supporting structures can be removed (for example, stucco, plasters, diagonals, heat-insulating fills made of slug and fly, etc.). This approach does not seem to be the most suitable technique for buildings built of Rynholec clinker concrete where peripheral gable panels and supporting indoor wall panels are a source of radon and also cause increased gamma radiation. Due to the statics, it is not suitable to remove and replace the active panels with other materials (e.g., with ceramic panels). Even if it was theoretically possible to envisage such an approach, this would require inefficient allocation of large financial means.
Reduction of the radon exhalation rate due to the tight modification of indoor finish surface
A small reduction of exhalation can be achieved by using elastic coats or wall coverings made of PVC (however, wallpaper is completely ineffective). This method of reconstruction is not advantageous due to its low efficiency and short life and due to the tendency of a tight surface finish to be perforated. The other paints that are based on ARADON, a water-diluted epoxy resin, also manifest low resistance to ruptures and micro-ruptures, and therefore the use of this paint is not recommended.
Ventilation of radon from indoor
As mentioned above, the active ventilation of indoor radon is the most effective method. The technical description of this remedial measure was described in the chapter on existing buildings - Remedial measures for radon entering from soil.
REMEDIAL MEASURES FOR RADON ENTERING FROM WATER
If the radon source in a house is underground water, the following measures are recommended:
- Removing radon off water by means of a special system (for example, by aeration) (because of economic reasons, this is possible only for great water sources, especially for the public water mains)
- Providing the additional ventilation of a room with high water consumption (for example, bathrooms, kitchen, etc.) to eliminate the unnecessary propagation of radon released from water in the building.